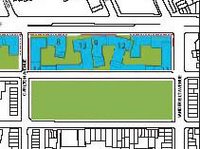Open Space II

As an exercise, let’s work the numbers the other way. Assume that the project really could make a significant public open space. If that space were to occupy an area the size of a city block – say 200’ x 1,000’ – it would equal 200,000 sf, or 4.6 acres. At the city’s standard of 2.5 acres per 1,000 residents, this open space would support a population of 1,840. At an average of 2 people per unit, this equates to 920 residential units. By way of comparison, the current scope calls for 7,300 units.

1 Comments:
Your quantitative measure of how little open space is being proposed is great. It suggests that either more open space needs to be added OR FCR needs to pay for the creation of parks / plazas / streetscape improvements throughout the area.
A qualitative analysis of the building footprints and the organization of the open space also reveals a dissapointing story. The plan you posted illustrates the "inward" focus of the open space, as opposed to a streetward or outward focus. This architectural gesture is not inviting the public in, but keeping the public out.
I have been involved with the landscape planning and design for a similar development in Manhattan. Although the open spaces between the buildings are "public," we are consistently asked by the co-op members and the board to mitigate the design as to deter "the public" from entering the space. We try to find a happy medium.
The reciprocity between the green and blue in the posted plans illustrate a similar agenda. Instead of street ends extending though the residential complex (one strategy for luring the public into super block type developments), small punctuations are inserted along the street block. From my experience in urban design and landscape architecture, people do not feel comfortable entering these spaces. The "openings" don't read as true gateways, but private entrances (I noticed the same configuation for the Gowanus Housing).
The FCR site sits at the crossroads of multiple neighborhoods and multiple uses. There is the potential (that does not seem to be articulated on the proposed plan) to create a thrilling open civic space where all these multiplicities collide. Instead these open spaces, as interpreted from these site plans, will serve perhaps a more homogenous few.
Thanks for the blog...you are exposing people to the real issues and luring the rest of us into thinking about solutions.
Cheers!
Post a Comment
<< Home