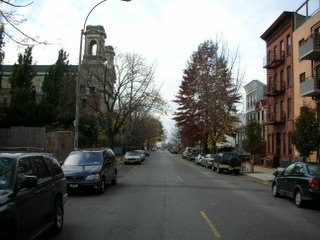Vehicular Traffic

The Memorandum of Understanding (MOU) executed on February 18, 2005 between Forest City Ratner and the City and State includes an exhibit indicating proposed locations for entrances and exits for parking garages and arena/office loading. Since the project proposes to close streets on the interior, many of these access points are proposed to be located on streets surrounding the project site. Arena/office loading is proposed on Dean Street, between Flatbush and 6th Avenue; venue parking entrances and exits are proposed on 6th Avenue, between Dean Street and Atlantic.
Have the designers visited the site? Dean Street should not be treated as the rear of the project. It’s a residential street, it’s a major easterly bike path for the Brooklyn/Manhattan route, and it’s a bus route. Both the 78th Police Precinct and the firehouse for Engine 219/Ladder 105 are located at the intersection of Dean and 6th Avenue. How will they respond to emergencies when this intersection becomes grid locked?
At the AIA presentation, there was an interesting discussion about new traffic modeling software; Stuckey suggested that the only purpose of studying traffic was to find ways to alleviate known problems. But in fact, the purpose of modeling software is to aid the design team in avoiding problems in the first place. It would provide the opportunity to study alternate scenarios, such as no venue parking.




