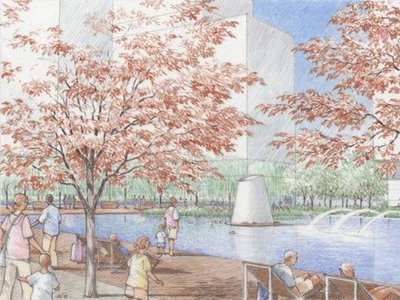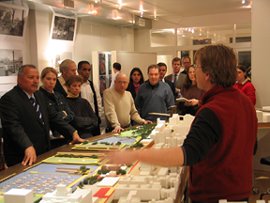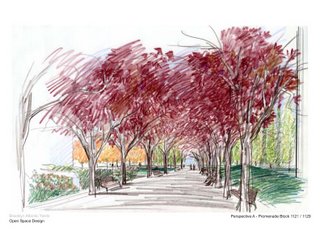There’s A (Private) Beach Under The Street
Coincidentally, we paid respect to Jane Jacobs in a recent post (“Good Streets/Bad Streets”), just before she died. But her death made us wonder at how current events have developed from a previous era. In 1968, as students in Paris ripped up paving stones and hurled them at the police, one of the rallying cries was “sous le pave: la plage” (under the pavement: the beach). The public beach - the epitomy of undesignated non-utilitarian optimistic space - was the opposite of the street, an historic relic of an oppressive and cynical society based on private property.
In Brooklyn, the idea of taking a street to build a beach reveals a less optimistic view. The beach chairs shown in the latest renderings, sitting on what is now Pacific Street, are illustrated to support the taking of existing public streets and small parcels to make a huge assemblage of private property, and building towers in a park. What is the pressing need to develop at this scale? Why not let market forces continue to develop the properties, adhering to established criteria for height and bulk (commonly known as zoning)? Because there’s an opportunity to make the numbers work to construct the basketball arena that can’t pay for itself. For the developer, the arena is the excuse for the density. For the politicians, it’s the other way around. Either way, this pile-on opportunism results in yet another dysfunctional plan. Like Atlantic Center, the urban plan was not developed by designers, but by developers and politicians.
Perhaps, as a suburban office park, the rendering’s depiction of open space would be believable. (No dogs and no kids off-leash. No balls, no bikes, no schools. No street!) But as an urban model for real mixed-use, it’s just not realistic. Pretty drawings do not convince us that you can build more dense than mid-town Manhattan, include an 18 or 20 thousand seat arena, and yet maintain a one-to-one relationship with nature for individuals sitting on beach chairs. On-grade, in open space, in the middle of 8.7 million sf of new construction. Anything can be drawn. But ultimately, judged as a vision of the public good and aspirations for a better world, this defense of this economic model for aggregating public space is deeply cynical.
In today’s Times, Nicolai Ouroussoff looks for ways to criticize Jane Jacobs, largely by attacking the straw-man New Urbanists. It takes guts to write about the “beauty” of Los Angeles caused by the freeways, and to idealize the former World Trade Center plaza. But to suggest that SoHo is really just the same as the superblock misses the concept of how scale matters. And to criticize Ms. Jacobs because “she could not see that the same freeway that isolated her beloved, working-class North End from downtown Boston also protected it from gentrification” is a pretty strange defense of the Robert Moses mindset. Looking for beneficial unintended consequences of this bad idea is like pointing out that the redeeming quality of bad schools is that their students won’t have to worry about paying higher income taxes if/when they get jobs.
Why remember the ‘60’s? In 1963, Pennsylvania Station was demolished to build Madison Square Garden. According to A.J. Greenough, Pennsylvania Railroad President at the time, the idea was to “transform the area from a static uneconomic burden on the railroad into a viable commercial and recreational center of benefit to the entire West Thirty-fourth Street neighborhood and the public at large”. Never mind that this demolition instigated the origin of the city’s Landmarks Commission, due to the efforts of Ms. Jacobs and others. We now know how the arena at Madison Square Garden “transformed” the local West Thirty-fourth street neighborhood. We’ve learned from our mistakes, and we don’t deserve the same fate here.





