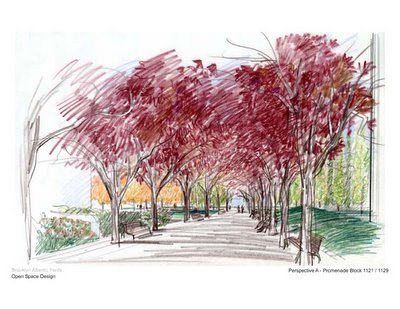Six Reasons to Close the Streets / Not!
 The area formerly known as Pacific Street
The area formerly known as Pacific StreetLast week, City Planning Chair Amanda Burden made a strong case for an open Cortlandt Street at the World Trade Center site. “We need our streets,” she said, “we need connectivity, we need an open Cortlandt Street for light and air and to create normal blocks”. But that’s Manhattan. Brooklyn is different. In Brooklyn, there are six reasons to close Pacific Street between Vanderbilt and Carlton. Lets review:
1. The blocks, as they stand, are not “viable development sites”.
This is one reason City Planning has given in the past for demapping streets in the Downtown Brooklyn Plan. But that was for combining small blocks. These are already huge blocks. And the plans show no buildings on the former street area.
2. Closing Pacific Street will allow for better vehicular circulation.
This is the other reason City Planning has given in the past for demapping streets in the Downtown Brooklyn Plan. Pacific Street is currently a very long, well used street. Since the proposed arena location requires Pacific to be closed between 6th Avenue and Flatbush, closing Pacific between Carlton and Vanderbilt will keep the remaining block between 6th Avenue and Carlton clear of through traffic, which would be diverted to Atlantic, Dean, Bergen, St. Marks Place and further south. Earlier plans (thank you wayback machine) did show vehicular entrances to below grade parking in line with Pacific, but the plans attached to the Memorandum of Understanding with the City don’t show that arrangement.
3. The street area can be used to make “open space”, as in “we are providing 6 acres of Publicly Accessible Open Space”.
But the streets are already open now. As Ms. Burden has pointed out about Lower Manhattan, “The public realm in New York is primarily composed of streets and sidewalks. As such, Dey and Cortlandt provide key opportunities to expand the amount of open space”. In fact, streets and sidewalks are the quintessential public open space in Brooklyn. We use these areas to plant trees, for our kids to play, to walk, jog, bike, skateboard, rollerblade, have stoop sales, meet our neighbors, walk the dog, and the street areas provide views, light and air to the adjacent built form. They connect our communities; they make our place.
4. Closing the street will provide more site, so more building can be constructed.
This is false. The total geographic area remains the same. Closing the streets only makes the site look bigger in FAR calculations, which would be a misuse of the intent of that measure.
5. Creating a super block at the east end of the site provides another possible location for the arena.
O.K., we’re stretching here. But it occurs to us that the currently proposed site for the arena may not work out. There may be infrastructure issues that make it impractical. The required taking of the properties may be unsuccessful. However, locating the arena at the east end of the site would stretch the arena crowds from the subway and railroad across the entire site, rendering the residential aspect less desirable. Relocating the arena would also require an updated Environmental Impact Statement, with attendant scheduling impact. Not likely, but don’t rule it out.
6. Closing the streets makes a great space.
And I have a bridge you may be interested in. Renderings can make any space look great, and Mr. Olin’s renderings are always spectacular. But look closely, beyond the colors. Look at what you don’t see. This is not a configuration of streets and blocks that an urban designer or an architect or the public could love; it’s a developer’s dream.


